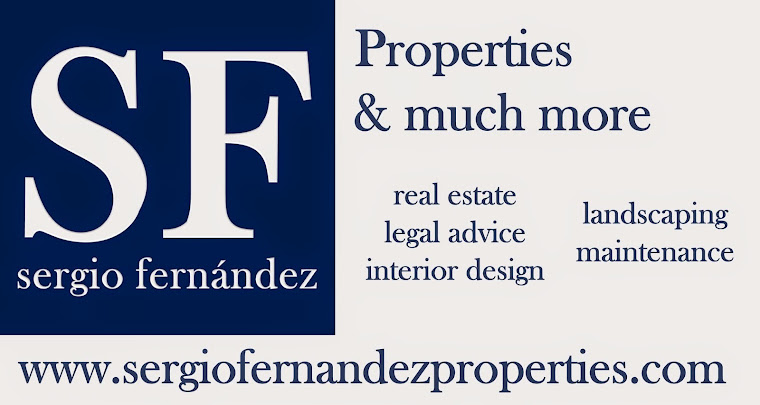Apartment one is 102.79 sq.m. and consists of the ground floor and half of the first floor. The ground floor plan includes kitchen, large sitting room, bedroom, visitors´ toilet, bathroom and patio. The first floor, which is accessed from within the ground floor apartment, includes a bathroom, bedroom and terrace.
Apartment two is 78.08 sq.m. – the other half of the first floor, where there is provision for a kitchen, visitors´ toilet and lounge. The top floor plan consists of two bedrooms and bathroom, together with a room which could be used as a study. This also leads to a big roof terrace which also has a building which will house the heat pumps and solar panels for the central heating / air conditioning. Balconies have been planned for at each level to give outside space.
The building has been designed so that residents of the block have common areas of the entrance, stairs and roof terrace which will have access to the large roof terrace which will be divided so that each owner can have a private space
A maintenance contract can be drawn up for servicing the common areas, that is to say, the entrance, stairs and solar panels.
The building project will be completed to the stage where the purchaser can select his/her own tiles, kitchen and bathroom. The heat pumps and solar panels will be installed.
Apartment 1 consists of the ground floor and half of the first floor. There will be a kitchen, large sitting room, bedroom, visitors´ toilet, bathroom and patio. The first floor, which is accessed from within the ground floor, includes a bathroom, bedroom and terrace.
Apartment 2 consists of the other half of the first floor, where there is provision for a kitchen, visitors´ toilet and lounge. The top floor plan consists of two bedrooms and bathroom, together with a room which could be used as a study. This also leads to a big roof terrace which also has a building which will house the heat pumps and solar panels for the central heating / air conditioning. Balconies have been planned for at each level to give outside space.
There are several purchase options:
Option 1 - buy the site only - 70,000 euros.
Option 2 - New businesses are needed in Canillas de Albaida, and it may be possible to have the ground floor as business premises, with apartment above.
Option 3 - the flat is 80% finished leaving only the final brickwork to do, windows, doors, electricity and plumbing. The purchaser can select their own kitchens, bathrooms, and internal finish. The section option allows the purchaser to personalise the property. We can organiser furniture packs, management of the final build and recommend lawyers and fiscal representatives. Contact us if you have any queries at all - we have over 20 years experience in the Axarquia region of Spain.
The apartments would be ideal for someone wishing to move from a large house to a smaller property, for someone wanting to buy a ready made rental business, or for a first time buyer. If a developer would like to buy the site and complete the build, we can negotiate accordingly.
We would also consider exchange or selling the whole site. The apartments are registered to our company, Caledonian Iberian ConeXions S.L. To save on legal fees, it would be possible to buy the company with the assets being the apartments. This would mean that IVA on supplies for finishing the site would be reclaimable. Please contact us or our preferred estate agents for details.
Full escritura, plans and building licence approved.

No comments:
Post a Comment